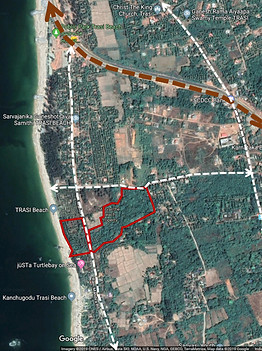Ananyaniketanam
Master plan, Architecture, Landscape design * Ongoing Project * Udupi, Mangalore




Site Location : Udupi, Karnataka
Scope of work : Master Plan, Architecture and Landscape Design
Site Area: 11.6 Acres
Total built up Area: 20,000 sqm
Client :Sri Prashanthi Bala Mandir Trust, Muddenahalli, Karnataka
Project Cost : 40Cr
The site is located along Trasi's coastline, with access from the Kanchugodu-Kharvikeri road to the north. It is bordered by the Arabian Sea to the west, open land to the north, residential areas to the east, and vegetated land with additional residences to the south. Trasi, a coastal village 12 km north of Kundapur in Udupi district, Karnataka, is known for its tropical climate, with an average temperature of 26.9°C and annual rainfall of 4502mm. The area is also famous for Trasi Beach, where turtles migrate to lay and hatch their eggs.



SITE FEATURES
The site is divided by Ram Mandir Road, which provides main access and connects to an internal road on the east side, leading through a flatter area ideal for construction. The land has a 9-meter contour variation, with steep slopes and rocky terrain, particularly towards the existing Nala on the eastern side, which drains into the ocean and is bordered by stone edging and edge planting. The site features dense vegetation, with the northern and southern areas being the most heavily vegetated, presenting both challenges and opportunities for development.


CRZ LINES
Considering a min setback of 6m from the peripheral boundary of the property, shows the red line
The blue zone is the Nala, along with the nala set back – that will not have any built space in the ground level, but will be connected at strategic locations in the upper levels, thus not effecting the eco system of the site.
The Yellow area is the HIGE TIDE ZONE _ 200m on the land ward side along the sea front.
This zone is restricted for low development, and for buildings built in a sustainable practice.
Total Built up area not to exceed 20,000 sqm
Total Height of buildings not to exceed 9m
EIA (Impact assessment ) if the cost of the project exceeds 5 Cr.


Hige tide Zone
Property set back area
Nala set back area
Existing Vegetation at site
DESIGN APPROACH
CONCEPT
-
According to the Hindu Mythology, the world is thought to rest on the back of four elephants who stand on the shell of a turtle.
-
Due to their long life span, slow movement, sturdiness and wrinkles appearance, they are an emblem of longevity and stability.
-
The Almighty “VISHNU” himself has incarnated as a turtle –‘KOORMAVATAR’- which depicts the first living being on Earth.
IMPORTANCE OF THE TURTLE TO THIS PROJECT
-
Trasi beach is known for migration of turtles for laying - hatching eggs.
-
Olive Ridley – exotic turtle species- come to the shore to lay eggs and increase their number .The juvenile turtles, through their inherited knowledge, thrust themselves into the ocean and learn to survive.
-
Similarly, once the young minds enter the campus, gain wisdom and enlighten the other fellow beings when they step out into the real world.
-
Life Cycle – As the turtles migrate to the shore to lay eggs – Eggs develop through time and hatch into tiny tods which walks its way through the shore to reach the sea.




MASTER PLAN
ANATOMY OF AN OLIVE RIDLEY
This variety of turtle has a relatively small head jutting out from its shelled body. The shell is defined by a vertebral scute which runs along the centre with Coastal scute surrounding them .
The shell has a row of scales along the periphery called the marginal scute.
The overall appearance of this turtle gives a strong sense of direction and a defined axis.
IN RELATION TO PLAN
The overall orientation of the plan istowards West representing the turtle returning back to the sea.
The Mandir denotes the HEART of the turtle towards which the entire campus focuses.
The scales have been transformed into the circulation pathways with the scutes being the blocks.





SUSTAINABILITY STATERGIES
SOLAR ENERGY
Solar panels harvest on-site renewable sun enery, generating enough power to achieve a net positive energy goal.
SEASONAL GARDENS
School and community garden supply fresh food and replenish the soil through seasonal crop rotation.
STORMWATER MANAGEMENT
Run off from roofs and paving is collected and stored in an underground retention vault, to be used to flush toilets and irrigate the landscape.
NATURAL VENTILATION
Openable windows allow for Cross – Breezes, through the building, providing greater user comfort wile also reducing the buildings energy load.
GEOTHERMAL ENERGY
A closed loop geothermal system reduces heating and cooling loads by transferring heat to and from the ground.
WASTE WATER MANAGEMENT SYSTEM
UPLIFTING OF THE STRUCTURE FROM THE GROUND
letting the ground ecology intact, and increasing the water absorption surface
CARBON FOOT PRINT
Using natural material easily available in close proximity to the site will reduce carbon foot print, also provide jobs and helps in sustaining the local craftsmanship






A Separate cycling track with a green buffer to encourage within the campus

Segregation of Waste at source

A Public Sharing System for cycles

Charging points in parking lots to promote use of electric cars

Solar panels on the roof to generate energy


Permeable Paver blocks + Green pockets help in Rain harvestation and Ground water recharge
An advanced drinking water system, tums its harvested rainwater into potable water used for drinking and handwashing.
Gray water is reused as imitation.






WEATHER AND CLIMATE

